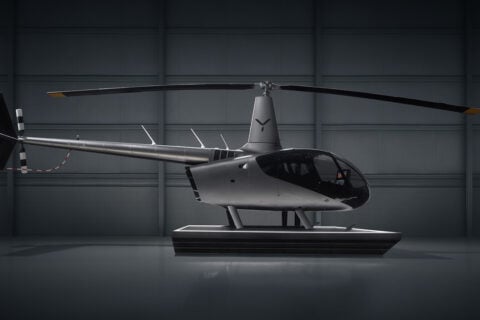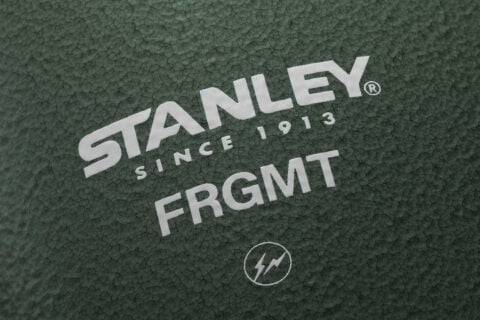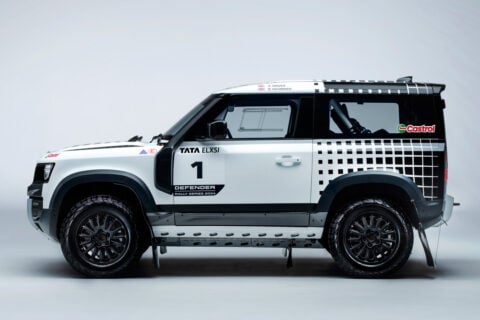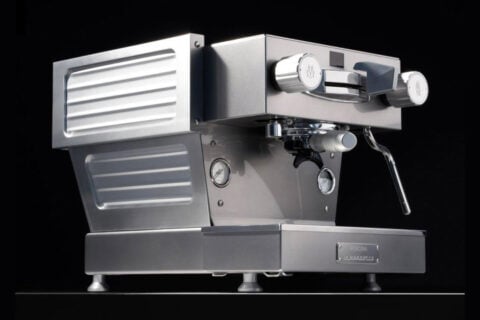AUTOHAUS is the latest project created by the American architecture firm Matt Fajkus Architecture, and it’s a dream house for an automotive enthusiast.
Located in central Texas, the two-story home features modest living quarters, expressed as a single mass, floating above a massive enclosed flex space perfect for all things automotive; just imagine room for a social gathering, customising your recent purchase and display of your collection at the same time. The second-floor volume has been shifted forward to allow for double-height views to the garage space at the back, as well as creating an everyday carport beneath the hovering bedroom in the front. The twenty-foot cantilevered design is made possible by W30x116 steel beams, and a light-filled stairwell provides physical access between the two volumes.
A collaborative design and construction process was essential for this car-lover’s heaven. The architecture firm worked with general contractor Risinger Homes, to design, fabricate, and install the massive custom steel sliding doors and windows, which open up the living space to a large roof terrace surrounded by tree canopies that enables indoor/outdoor living in an urban setting.






