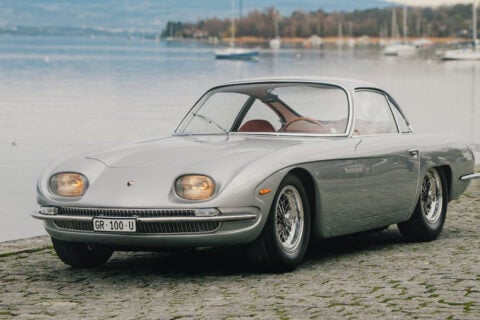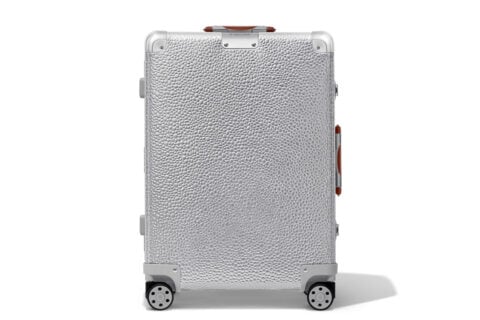Remember the houses you drew as a child? Simple lines, a triangular roof and windows of different sizes; it might just be the purest form of a house that seems almost instilled in every person from birth.
The appearance of Frederiksvej Kindergarten in Copenhagen borrows these same silhouettes. Designed by architecture firm COBE, the Kindergarten consists of 11 connected blocks with peaked roofs. The alternating black and white houses set themselves apart from the surrounding brick houses and could almost become an individual community or a children’s village. Beginning operations in 2015, the kindergarten provides day care services for infants to six-year-olds. The master plan is based on dividing the site into three areas: “City”, “Kindergarten” and “Garden”, with spaces such as kitchenettes, cradles, playrooms and baby-changing facilities. Both enclosed and wide open spaces are included and connected for children to run around throughout the site. The interior is mainly fitted with wooden and stark white surfaces. Some spaces are divided by just metal mesh, meaning the areas are separated and protected for children to play within while the adults can keep an eye on them from afar. The 11 small houses have different orientations but all with large windows that allow ample natural light.
The design of the kindergarten is well-thought-out for the purpose of letting children be free and be themselves. The idea being to give them with a happy childhood and fill it with profound memories. Perhaps many adults would like to switch roles and live in these lovely houses for once.






